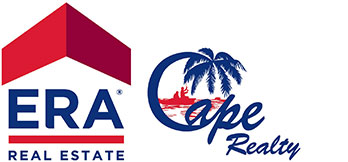
-
5505 Merlyn Ln
MLS#: 218022481 - $800,000
|
Property Description
2016 Built 5 bed, 5 bath with space for 7 cars in exclusive Cape Harbour, a yachting community. HUGE 700+ sq ft under truss lanai w/ outdoor kitchen, beach entry heated pool & spa w/ fountains & light features, sandy beach, outdoor fire pit. Grand greatroom has 12’ pocketing corner sliders, 2 story fireplace, wood beams, and hanging boat. Gourmet kitchen w/ full size fridge and freezer, double wall oven, warming drawer, gas cooktop, Australian quartzite countertops & butcher block island. Family room has 10’ corner sliders to the lanai and wet bar. WINE ROOM with own refrigeration leads to a SAFE room, a HURRICANE proof ALL CONCRETE room. Master suite features a vaulted wood beam ceiling, fireplace & spa master bath with 9 head shower and freestanding jetted tub. 3 more bedrooms and 3 bathrooms on the first level as well as a home office. Upstairs you have a movie theater/game room, bedroom/bathroom, and loft. Three car garage has 13’ high ceilings and will accommodate 6 cars, 4th car bay will accommodate full size vehicle for TOTAL OF 7 CARS. Built to highest hurricane standards. Full security system w/ security cameras. Dry and wet slips for your boat at marina. SEE VIRTUAL TOUR.
|
|
Property Features
|
|
Courtesy of Starlink Realty, Inc
 The source of this real property information is the copyrighted and proprietary database compilation of the Southwest Florida MLS organizations Copyright 2017 Southwest Florida MLS organizations. All rights reserved. The accuracy of this information is not warranted or guaranteed. This information should be independently verified if any person intends to engage in a transaction in reliance upon it. |
|
|








































