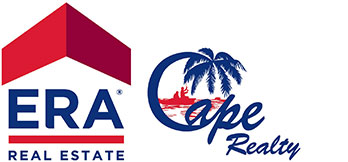
-
2546 Verdmont Ct
MLS#: 218054428 - $325,000
|
Property Description
Breathtaking Lakefront Model Pool Home in Luxurious Gated Sandoval. Please view the virtual tour & experience the Sandoval Community Center amenities, this video will amaze you! As soon as you enter Sandoval you'll be whisked away by the southern charm of Oak tree lined streets & boulevards accented w/ manicured rich tropical landscaping. Attention to detail is apparent & no expense was spared in every square inch of this grande home. Enter into an amazing, open-air Great Room w/ 18' ceilings, 16" diagonal tile & complimented w/ Lakefront Views thru large windows & 8' sliders that blur the lines between interior & exterior Florida living. Exhibition Style kitchen that any chef would be jealous of features elegant 42" Cherry Wood Cabinetry & Premium Granite Countertops & Large Island. Private First Floor Master Suite with dual Walk-In Closets wouldn't be complete without Lakefront & Pool View or a Master En Suite that rivals a 5 star spa. 3 large second floor bedrooms share "bonus" flex room loft that can serve as office/exercise/video/gaming room. Serene 39x30x12 Lakefront Screened Lanai surrounds custom heated pool and waterfall spa. QUALIFIES FOR AMERICAN HOME SHIELD WARRANTY!
|
|
Property Features
|
|
Courtesy of Royal Shell Real Estate Inc
 The source of this real property information is the copyrighted and proprietary database compilation of the Southwest Florida MLS organizations Copyright 2017 Southwest Florida MLS organizations. All rights reserved. The accuracy of this information is not warranted or guaranteed. This information should be independently verified if any person intends to engage in a transaction in reliance upon it. |
|
|








































