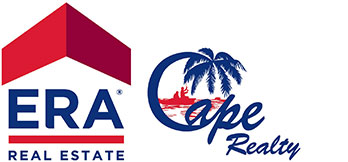
-
2509 Sutherland Ct
MLS#: 218055801 - $344,000
|
Property Description
A Special home in Sandoval, 4 bedroom 2.5 bath Pool home on Cul-de-sac street. New Pool in 2016 with Spa and 215K BTU Electric Heater. 41 ft. covered Lanai & Expansive pavered pool deck surrounded by fence and park-like landscaping. Open kitchen featuring 42" cabinets, open to large entertainment area. Separate Formal Living and Dining room. Downstairs flooring consists of Tile & Pergo. Upstairs features four bedrooms and 2 baths with exotic hardwoods installed in 2018, loft area, Master Bedroom has a voluminous 8X10 walk-in closet, Separate tub and walk-in shower. Large laundry room with cabinets and sink. The Garage is set up for the man in the house, with numerous outlets including a 220 receptical. Nice curb appeal rounds out this special home in a special place. All Assessments Paid, HOA includes internet, cable, maintenance of common areas. Which encompasses miles of lights and walking paths, 2 dog parks, numerous lakes, park with fishing pier and Frisbee golf, new Clubhouse coming soon with added amenities. Spectacular pool area. Tennis courts, beach volley ball, basketball & full time activity director. Located in the hottest area in Cape Coral.
|
|
Property Features
|
|
Courtesy of Gulf Gateway Realty, Inc.
 The source of this real property information is the copyrighted and proprietary database compilation of the Southwest Florida MLS organizations Copyright 2017 Southwest Florida MLS organizations. All rights reserved. The accuracy of this information is not warranted or guaranteed. This information should be independently verified if any person intends to engage in a transaction in reliance upon it. |
|
|








































