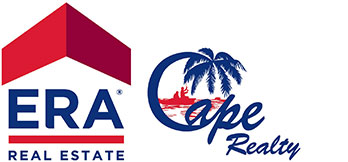
-
272 5th St N
MLS#: 218061915 - $3,125,000
|
Property Description
H.13574 Welcome to 272 5th Street North! This stunning home is a product of the highly-regarded Naples Redevelopment Team. Built in 2014, it boasts a two-story open floor plan with three bedrooms, a den, and three and a half baths. An exquisite kitchen with Thermador appliances, Quartz counters and Brookhaven Cabinetry all meld into a large, welcoming living area. All finished with custom designed handcrafted European oak wide plank flooring by Legno Bastone. The great room sliding glass doors pocket back to bring inside a lush and charming lanai complete with summer kitchen, outdoor fireplace and a truly inviting pool with integrated spa and glass tiled water wall feature. Tropical landscape,a fire bowl and romantic vined Arbor complete this outdoor living area. Though you will never tire of being in this home, step out the front door and the beach is five short blocks away and 5th Avenue is just seven blocks. The location, design, and construction of this home is what defines the Olde Naples lifestyle. Please click on the virtual tour link for a truly spectacular look into how this amazing home lives! Some exclusions apply.
|
|
Property Features
|
|
Courtesy of John R. Wood Properties
 The source of this real property information is the copyrighted and proprietary database compilation of the Southwest Florida MLS organizations Copyright 2017 Southwest Florida MLS organizations. All rights reserved. The accuracy of this information is not warranted or guaranteed. This information should be independently verified if any person intends to engage in a transaction in reliance upon it. |
|
|























