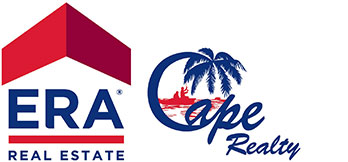
-
3003 Lake Butler Ct
MLS#: 218081480 - $425,900
|
Property Description
Absolutely nothing to do but move in! This home has it all, Attention to detail as you enter in the long paver driveway and access the home through the grand foyer. Upgrades throughout. Bright kitchen with solid wood maple cabinets, large island, granite counter tops, stainless steel appliances, and walk-in pantry. Tile floors throughout the first floor and high 10 feet ceilings. Custom Real wood floors stairs just installed in 2018. Built-in central vac system. Large master bedroom suite. 2nd master- Bonus Rooms over entire 3.5 car garage. First-floor bedroom with full bath ideal for teenager or inlaws. Built-in whole house electronic networking w/ master control panel. 3.5 car oversized garage with over door storage. Tile roof. Dual UV A/C systems. One A/C 16 seer system new 5/17. High def built-in surround sound system. Whole house intercom. Custom window treatments and plantation shutters. Accordion storm shutters on 2nd-floor windows. Located on a scenic lake with large lighted fountain. New private pool with spa and paver deck. New Master Bathroom w/ deluxe shower plus granite counters. Neutral colors throughout, all new flooring on the second floor and beautiful accent walls
|
|
Property Features
|
|
Courtesy of Alliance Realty Group
 The source of this real property information is the copyrighted and proprietary database compilation of the Southwest Florida MLS organizations Copyright 2017 Southwest Florida MLS organizations. All rights reserved. The accuracy of this information is not warranted or guaranteed. This information should be independently verified if any person intends to engage in a transaction in reliance upon it. |
|
|








































