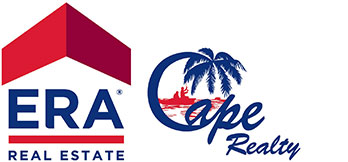
-
3029 Lake Butler Ct
MLS#: 219031480 - $345,000
|
Property Description
This 5 Bedroom/4 Bathroom/3 Car Garage/Pool Home in Gated Coral Lakes has Lots of Custom Upgrades. It has a Summer Kitchen, Great for Poolside Entertaining, 2 Built in Desks, Custom Fans and Lights, Upgraded Mirrors in the Bathrooms, Custom Closets in 2 of the Bedrooms. It also has Oak Hardwood Floors Downstairs and on the Stairs. Concrete Curbing Around the Flower Beds. It is Prewired for Surround Sound in the Family Room & For Speakers on the Pool Deck. Upgraded Trim Around the Downstairs Windows. The Home also has a Central Vacuum System and Security System & Cameras. Granite Counter Tops in the Kitchen with 42 inch Upper Cabinets, Pantry, a Center Island and Custom Back Splash, and a Double Oven!!!. The Downstairs Bedroom/Den has a Large Built in Desk. The Home has a Formal Dining and Living Room, Family Room and Pool Bath. Pool Screens & Pool Heater & Pump Replaced in Last 2 Years. Privacy Fence in Backyard. Coral Lakes has Lots of Amenities, Resort Style Community Pool & Hot Tub, Fitness Room, Clubhouse, Childrens Play Area, Tennis and Volleyball Courts. the Low HOA Fee's also Includes Landscaping Maintenance. Be Sure to Watch the Virtual Tour!! Bring Offers Get Quick Answer
|
|
Property Features
|
|
Courtesy of Sandbill Realty Group
 The source of this real property information is the copyrighted and proprietary database compilation of the Southwest Florida MLS organizations Copyright 2017 Southwest Florida MLS organizations. All rights reserved. The accuracy of this information is not warranted or guaranteed. This information should be independently verified if any person intends to engage in a transaction in reliance upon it. |
|
|








































