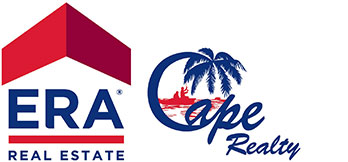
-
6368 Lyford Isle Dr
MLS#: 219036737 - $1,300,000
|
Property Description
Tropical paradise is found in this Copperlily island style home on an enchanting lot. Experience perfection as you enter the highly appointed foyer. Your eyes take you to floor to ceiling glass doors that lead out to a spacious lanai and pool area allowing the interior living spaces to blend harmoniously with exterior spaces. Flanked by spacious and stylish living and dining areas is the chef's kitchen with expansive island, elegant lighting, quartz countertops, and top-end appliances. A floor plan conducive to entertaining, with multiple living spaces, is perfect for gatherings of family and friends. Wood grain tiled floors throughout enhance the beauty of this home. Lanai features a summer outdoor kitchen, al fresco dining with wide water views. Located in a tranquil preserve setting and minutes from downtown Naples. Miles of scenic kayak & hiking trails, nature preserves & natural habitat. Amenities include tennis courts, world-class fitness center, resort & lap pools, cabanas, kayaking + launch, biking, pickleball & hiking trails & Overlook Bar & Grill. If nature and amazing sunny days from your own water view lanai is what you are looking for, then this is the home for you.
|
|
Property Features
|
|
Courtesy of Premier Sotheby's Intl Realty
 The source of this real property information is the copyrighted and proprietary database compilation of the Southwest Florida MLS organizations Copyright 2017 Southwest Florida MLS organizations. All rights reserved. The accuracy of this information is not warranted or guaranteed. This information should be independently verified if any person intends to engage in a transaction in reliance upon it. |
|
|





































