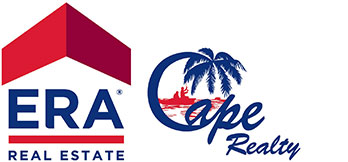
-
2584 Keystone Lake Dr
MLS#: 217076989 - $206,000
|
Property Description
***Please click on the virtual tour to view a virtual walk through of this home***SPECTACULAR (3) BEDROOM, (2) BATH HOME WITH LAKE VIEW IN CORAL LAKES! MINT CONDITION! TRANQUIL SETTING WITH THE ADDITIONAL LANDSCAPING OVERLOOKING THE LAKE! GREAT ROOM CONCEPT! FORMAL DINING AREA WITH EAT-IN KITCHEN! CUSTOM SLIDE OUT CABINETRY IN KITCHEN! EXTENSIVE CERAMIC TILE FLOORING! NEWER CARPET TO BEDROOMS! VERY OPEN FLOOR PLAN! INSIDE LAUNDRY AREA! SCREENED ENTRY AND LANAI AREAS! SPACIOUS MASTER EN SUITE WITH WALK-IN CLOSET! ACCORDION SHUTTERS!(3) LARGE SOLAR DRIVEN EXHAUST FANS FOR ATTIC ~ VERY ENERGY EFFICIENT HOME! FRESH EXTERIOR PAINT! STATE-OF-THE-ART AMENITIES INCLUDING POOLS, SPAS, FITNESS CENTER, ATHLETIC FIELDS, TENNIS AND VOLLEYBALL COURTS, PLAYGROUND, CLUBHOUSE W/ KITCHEN, BILLIARD ROOM, AND SO MUCH MORE! GATED COMMUNITY OFF OF THE DEL PRADO EXTENSION!
|
|
Property Features
|
|
Courtesy of Keller Williams Realty Fort My
 The source of this real property information is the copyrighted and proprietary database compilation of the Southwest Florida MLS organizations Copyright 2017 Southwest Florida MLS organizations. All rights reserved. The accuracy of this information is not warranted or guaranteed. This information should be independently verified if any person intends to engage in a transaction in reliance upon it. |
|
|



























