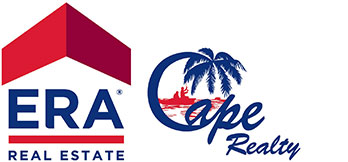
-
1217 Sw 49th St
MLS#: 220002866 - $710,000
|
Property Description
Located in a beautiful SW Cape neighborhood, this home features 120 feet of sailboat access canal frontage, a triple lot and unrestricted sailboat access. Custom 2 story courtyard home designed w/privacy in mind. The home has a new concrete tile roof that should last a lifetime! Spacious home- 4+4 w/3382 sq ft under air, 2 screened lanai's, solar heated SOUTHERN exposure pool & spa, outdoor kitchen, Tiki hut & MORE! Master is on ground floor and leads to the courtyard pool. Gourmet kitchen features Kitchen Aid appliances, granite counter tops, TONS of cabinet space & breakfast bar! Formal dining room features custom wine room too! Upstairs has 3 bedrooms and 2 full baths-HUGE 3rd bedroom upstairs has private entrance, kitchenette & en-suite bath. The back of this lovely home has an additional screened patio & outdoor kitchen with lovely views of the canal. There is a large dock with a Tikki hut, 20,000 pound boat lift and captains walk. Plenty of space to dock your large vessels. Many recent updates have been made throughout the home. Minutes to open water by boat on your way to white sandy beaches & world class fishing! Come see what SW FL is all about!
|
|
Property Features
|
|
Courtesy of Cape Realty Inc
 The source of this real property information is the copyrighted and proprietary database compilation of the Southwest Florida MLS organizations Copyright 2017 Southwest Florida MLS organizations. All rights reserved. The accuracy of this information is not warranted or guaranteed. This information should be independently verified if any person intends to engage in a transaction in reliance upon it. |
|
|








































