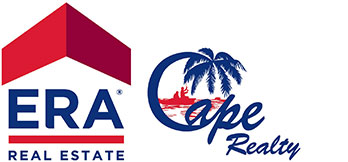
-
411 Sw 49th Ln
MLS#: 221054568 - $1,200,000
|
Property Description
Gulf Access Lakefront Pool Home in prestigious Rose Garden/8 Lakes area of Cape Coral. 120 ft of waterfront on Thunderbird Lake, situated on a triple lot this home provides 3311 sq ft of living area w/unparalleled wide water views & fast access to open water! The heart of this 4BR+DEN, 3BA, 3 Car GAR home is a warm & inviting split floorplan boasting formal dining/living rooms & expansive family room w/gourmet kitchen, center island, surrounded by plentiful cabinets, ample storage, built in desk, black SS appliances, breakfast bar, nook, walk in pantry all enveloped by a wall of windows showcasing the endless lake views! Owners suite is spacious, w/walk in closets, dual sinks, vanity, garden tub & separate shower. Outdoor living is the perfect place for a cocktail after a dip in the heated pool or cascading waterfall spa. Prepare your favorite meal & entertain your friends/family from custom summer kitchen featuring propane grill, fridge, tile backsplash & outdoor dining area. Perfect for large family, vacationers, 2nd home, part time or full time! Enjoy everything that SW FL has to offer - boat, sail, kayak, SUP, jet ski, fish - the FL lifestyle is at your fingertips!
|
|
Property Features
|
|
Courtesy of Miloff Aubuchon Realty Group
 The source of this real property information is the copyrighted and proprietary database compilation of the Southwest Florida MLS organizations Copyright 2017 Southwest Florida MLS organizations. All rights reserved. The accuracy of this information is not warranted or guaranteed. This information should be independently verified if any person intends to engage in a transaction in reliance upon it. |
|
|








































