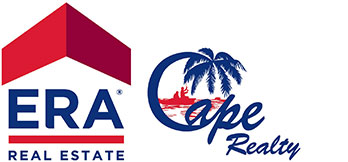
-
1504 Sw 57th Ter
MLS#: 222071470 - $2,420,000
|
Property Description
WHOAH NELLY! THIS IS DEFINITELY THE ONE YOU’VE BEEN WAITING FOR! Located in one of the most desirable neighborhoods in all of Cape Coral with some of the best boating access you’ll find anywhere in the city. Southern Rear Exposure, Deep Sailboat Access Water Frontage (no bridges or boat locks), MINUTES to Open Water, and Crawling Distance to Cape Harbour’s Waterfront Restaurants, Shops, & Live Entertainment. This Custom Estate Home checks all of the boxes. The Floor Plan features an Open Great Room, 4 Large Bedrooms (2 up, 2 down), 3 Full Baths, a Den/Office with Murphy Bed (5th BR), a Chef’s Kitchen that would make Gordon Ramsey drool, Family Dining, and a 3-Car Garage! All High-end Features & Finishes throughout the entire home! Walk-in Chilled Wine Room, Multiple Ceiling Details, 9 Security Cameras, Lutron Lighting, Whole House Generator, Impact Windows & Doors, Incredible Outdoor Kitchen & Fireplace, 2 Wrap Around Docks with 20k & 12k Lb. Lifts, 2 Jetski Lifts, and SOOOOO much more! This home is offered FULLY FURNISHED & DECORATED with high quality custom furnishings, window treatments, collectible artwork, etc. Don’t let this one slip away! Secure your Piece of Paradise today!
|
|
Property Features
|
|
Courtesy of Miloff Aubuchon Realty Group
 The source of this real property information is the copyrighted and proprietary database compilation of the Southwest Florida MLS organizations Copyright 2017 Southwest Florida MLS organizations. All rights reserved. The accuracy of this information is not warranted or guaranteed. This information should be independently verified if any person intends to engage in a transaction in reliance upon it. |
|
|








































