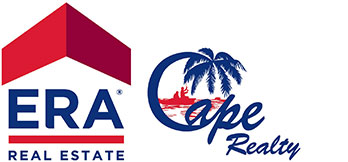
Reduced
Reduced $29,000 on Aug 30
-
1006 Cayes Cir
MLS#: 224045549 - $450,000
|
Property Description
Your unique opportunity to own in the highly desired RESORT STYLE, GATED, COMMUNITY of SANDOVAL! Upon entering this exquisite 2,267 sq ft home, featuring 3 bedrooms, 3 bathrooms, and a den, you are greeted by an open floor plan that blends beauty and distinction. The luxury waterproof laminate flooring, framed by crown molding, leads you to the breathtaking granite counters, white cabinets, and dynamic granite prep and dining island, creating a welcoming atmosphere for anyone who steps inside. The home boasts two master suites and a guest bedroom with a separate guest bath, ensuring ample space for sleeping quarters.
The owner's suite is a true sanctuary, offering tranquility and peace. Its en-suite bathroom features a dual sink vanity, an expansive walk-in shower, and an extremely large master closet. Additionally, the home includes a separate in-room laundry and a spacious screened rear lanai, which is plumbed for water.
Sandoval is known for its relaxed lifestyle and activities for everyone, including a resort-style pool, fishing pier, two dog parks, kids' playground, bocce ball, sand volleyball, basketball, tennis courts, fitness center, clubhouse, pickleball, and horseshoes. Conveniently located near restaurants, shopping, churches, schools, and the many events in downtown Cape Coral, Sandoval offers a vibrant community lifestyle.
|
|
Property Features
|
|
Courtesy of ERA Cape Realty
 The source of this real property information is the copyrighted and proprietary database compilation of the Southwest Florida MLS organizations Copyright 2017 Southwest Florida MLS organizations. All rights reserved. The accuracy of this information is not warranted or guaranteed. This information should be independently verified if any person intends to engage in a transaction in reliance upon it. |
|
|






































