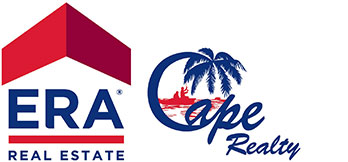
-
1817 Piccadilly Cir
MLS#: 220057891 - $700,000
|
Property Description
Breathtaking and peaceful is how you can describe this resort style estate home sitting on nearly an acre of land in the highly sought after gated community of Trafalgar Woods (low HOA fees). This community is made up of 49 custom single-family homes on generous-sized lots, offering amenities including tennis, a playground, two lakes, and a fishing pier. This floor plan offers versatility, with over 3300 sq. ft of living area which includes, 4 bedrooms + home office, 3.5 baths, & a 3 car garage. All of the main living areas overlook and access the resort style heated pool and spa offering water features, L.E.D. lighting, a sun deck, and a stream of air option simulating a volcanic eruption from the floor of the pool all from a fully automated system, with a touch of a button. This home brings the relaxing and peaceful Florida lifestyle to the next level for your guests or your mother-in-law offering them a secluded and private bedroom suite with full bath just steps from the pool. The home is move in ready with no upgrade spared, including the most recent kitchen remodel, along with custom wood work and trim, and a propane fireplace and home generator. You won't be disappointed!
|
|
Property Features
|
|
Courtesy of Sabella Realty Inc
 The source of this real property information is the copyrighted and proprietary database compilation of the Southwest Florida MLS organizations Copyright 2017 Southwest Florida MLS organizations. All rights reserved. The accuracy of this information is not warranted or guaranteed. This information should be independently verified if any person intends to engage in a transaction in reliance upon it. |
|
|








































