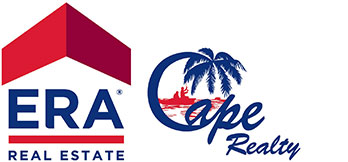
-
1213 Sw 39th St
MLS#: 223087540 - $539,900
|
Property Description
Attention to detail with custom finishes! Beautiful home with a Well-designed entry into an elegant foyer, inviting you inside to a Great room divided into Living, Office & Dining and Luxury Kitchen. Designed with class and the Chef in mind to include a Thermador refrigerator, Double oven with Convection and an awesome stand-alone ice maker. Gorgeous oversized quartz peninsula plus glass backsplash provide a clean appearance. 2 pantries and an inside laundry room with full size washer and dryer. Tile flooring in the main living areas and stylish carpet in the bedrooms. The primary bedroom is big yet cozy with a spa like ensuite providing a makeup vanity, large walk in closet with custom cabinets, a lovely soaking tub & a uniquely designed shower plus separate toilet room. Two large quest rooms on the opposite side of the house share a bathroom with a nice tiled shower & bath. A Bonus room leading outside makes for a den or man cave. And what a Tropical outdoor oasis! Enjoy the Under truss lanai with a built in grill & bar. Soak up the Florida sunshine around the sparkling, salt water Pool & Spa that's Electric heated with a dark pebble tec finish, plus a Fun slide, water jets, and sun shelf. The Fenced backyard has a much appreciated shed and access to a cool side screened lanai for an extra hang out shady spot. Peace of Mind with All Impact Windows & Slider. NO FLOOD ZONE! Assessments Paid! And a Desirable gravel driveway & gate to the side yard to store your boat! This home has so much character you must see to appreciate!
|
|
Property Features
|
|
Courtesy of ERA Cape Realty
 The source of this real property information is the copyrighted and proprietary database compilation of the Southwest Florida MLS organizations Copyright 2017 Southwest Florida MLS organizations. All rights reserved. The accuracy of this information is not warranted or guaranteed. This information should be independently verified if any person intends to engage in a transaction in reliance upon it. |
|
|



















































