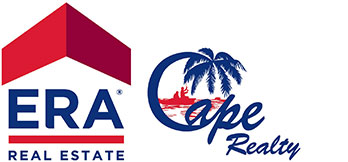
Reduced
Reduced $75,000 on May 02
-
3505 Nw 44th Pl
MLS#: 224007582 - $2,122,000
|
Property Description
Welcome to this impressive newly constructed pool home on an expansive corner lot with sailboat access and captivating views of Meadow View Lake. The views are absolutely stunning, and the sheer grandeur of this luxury estate is evident from the moment you arrive. Stepping through the custom wrought iron doors, you're greeted with soaring ceilings, reaching an impressive 23 feet and a great room overlooking your pool and the lake. A home made for entertaining or family gatherings. Featuring 2 primary suites, one on main level with access to the pool and another situated atop a custom staircase. The upper suite is complete with a private balcony, sitting area, and spa like bath featuring a rainfall shower head and body jets! The kitchen has custom wooden cabinetry, stainless appliances, wine fridge, and 6 burner gas cooktop. Wet bar off the formal dining room. Enjoy gathering in the family room connected to the kitchen with 1/2 bath. 3 guest bedrooms, one with separate exterior entrance and a guest bath round out the main floor. Access the lanai from the great room through pocket sliding glass doors - almost 5000 square feet of indoor/outdoor space! 3 car garage and expansive lawn. Walk to the recently opened Crystal Lake Park Beach, where you can enjoy shaded picnic areas, a beach, a fitness center, a kids’ playground, a boat, a kayak, a canoe launch, a scuba diving area and a hilltop lookout. And just a short boat ride to the proposed 7 Islands Project which will bring restaurants and shops to the area.
|
|
Property Features
|
|
Courtesy of John R. Wood Properties
 The source of this real property information is the copyrighted and proprietary database compilation of the Southwest Florida MLS organizations Copyright 2017 Southwest Florida MLS organizations. All rights reserved. The accuracy of this information is not warranted or guaranteed. This information should be independently verified if any person intends to engage in a transaction in reliance upon it. |
|
|























































