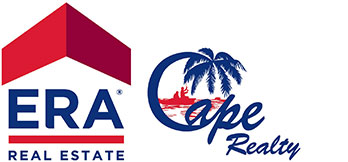
-
2633 Malaita Ct
MLS#: 224018048 - $624,900
|
Property Description
This exquisite 3 bedroom plus den home boasts luxurious features throughout, offering the perfect blend of comfort and elegance. As you enter, you'll be greeted by the spacious layout adorned with crown molding, creating a sophisticated atmosphere. The heart of the home is the expansive kitchen, featuring granite countertops, an abundance of cabinet space, and a convenient breakfast nook overlooking the serene waterfront views. Enjoy preparing meals in style while taking in the beauty of your surroundings. Unwind in the master suite, complete with an ensuite bathroom featuring a large walk-in shower and granite counters. The additional bedrooms and den provide ample space for guests or a home office. Step outside to your private oasis, where you'll find a refreshing pool surrounded by a screened lanai with electric rolldown shutters, providing the perfect setting for entertaining or relaxing in the Florida sunshine. The outdoor kitchen is ideal for al fresco dining, while the waterfront location offers endless opportunities for outdoor enjoyment. This home is equipped with top-of-the-line amenities, including a whole house water osmosis system, ensuring pure water throughout. The laundry room features upper and lower cabinets with solid surface countertops, providing ample storage space and convenience. Additional features include a new pump and salt cell for the pool, a cage screen with no-see-um screen for added comfort, and electric bypass for a generator for peace of mind during storm season. Don't miss out on the opportunity to make this stunning waterfront retreat your own. Furniture is negotiable, allowing you to move right in and start enjoying the ultimate Florida lifestyle. Schedule your private showing today!
|
|
Property Features
|
|
Courtesy of Realmark Realty Group II LLC
 The source of this real property information is the copyrighted and proprietary database compilation of the Southwest Florida MLS organizations Copyright 2017 Southwest Florida MLS organizations. All rights reserved. The accuracy of this information is not warranted or guaranteed. This information should be independently verified if any person intends to engage in a transaction in reliance upon it. |






















































