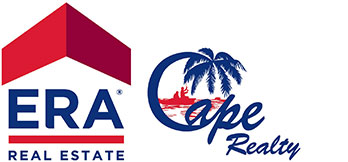
Reduced
Reduced $24,001 on Apr 08
-
5065 Cape Cole Blvd
MLS#: 224021894 - $914,999
|
Property Description
NEW PRICE! Here’s an opportunity to live in a private sanctuary with more than a half acre of lush landscaping! Tropical plantings frame a meandering driveway that leads to the front door. This beautiful custom built estate home features 3 spacious bedrooms in a split floorplan with 2.5 baths. The layout offers two main living areas with an easy flow between them. As you walk in the front door, you’ll see a large living room with adjacent full dining room. The pool is a focal point view beyond large sliding doors. To the right is a spacious family room with beautifully designed open kitchen. If you love to entertain you’ll love this kitchen! Abundant space includes expansive granite counters and breakfast bar, a center island with second sink and attractive pendant lighting overhead, under cabinet lighting and brushed stainless appliances consisting of in-wall oven and microwave, cooktop and commercial style vent overhead. Glass front cabinets, a wine refrigerator and even a small desk area complete this practical configuration. There’s plenty of storage for the chef in this perfect space ready for an intimate meal or a hungry crowd! Overlooking the family room and breakfast nook, you’ll also have views of the pool and landscaped yard beyond. In cooler months enjoy an expanded the living area by opening the pocketing sliders to the spacious outdoor area. Relax in the shade under the amazingly large lanai and then prepare a grilled meal at the summer kitchen with a built-in cooktop, sink and beverage fridge. Take a dip in the heated saltwater pool and waterfall spa while enjoying the backdrop of your private lush landscape. Back inside, you’ll find bedrooms separated on opposite sides of the home. To the left of the living room, a spacious owner’s suite features new plank tile flooring, tray ceiling, sliding doors leading to the lanai and a well-designed ensuite bath with separate vanities, delightful soaking tub and a large walk-in shower. Two walk-in closets with custom shelving flank the hallway. On the right side of the home, the guest suite includes two generous bedrooms and a bathroom with direct access to the pool. The laundry room beside the kitchen includes extra closets and cabinets, a full sink and even a ½ bathroom. An oversized 2 car garage has a separate side door for golf cart access. This beautiful home is situated in an ideal location just a short golf cart ride to the Clubhouse in one direction and the Marina boats and amenities the other way. It’s also in the desirable NON-FLOOD zone within the Marina. Play a round of golf on the 27 hole course, join a tennis or pickleball team, or enjoy world-class boating and fishing within minutes from the largest private Marina on Florida’s west coast. When you’re done you can dine in 2 onsite restaurants or grab a sandwich from the Ship’s Store/Trading Post. Whether used seasonally or full-time, this home is a treasure in paradise!
|
|
Property Features
|
|
Courtesy of Century 21 Sunbelt Realty
 The source of this real property information is the copyrighted and proprietary database compilation of the Southwest Florida MLS organizations Copyright 2017 Southwest Florida MLS organizations. All rights reserved. The accuracy of this information is not warranted or guaranteed. This information should be independently verified if any person intends to engage in a transaction in reliance upon it. |
|
|























































